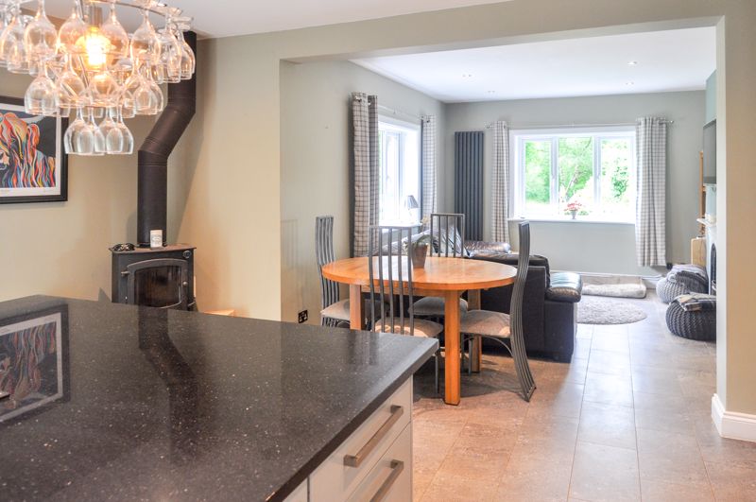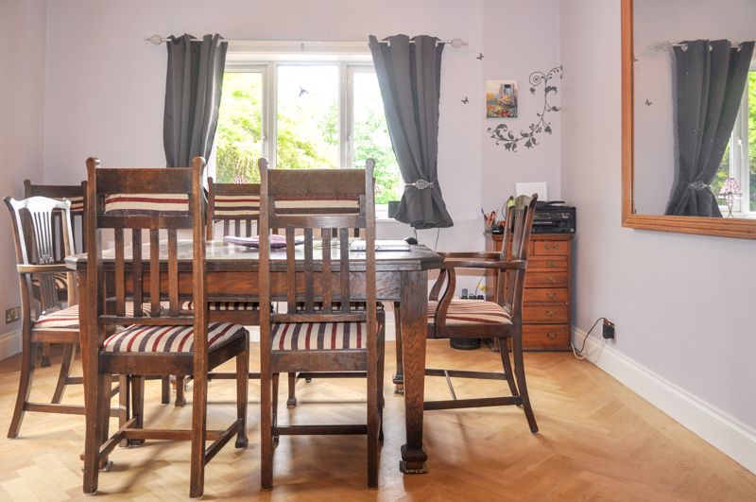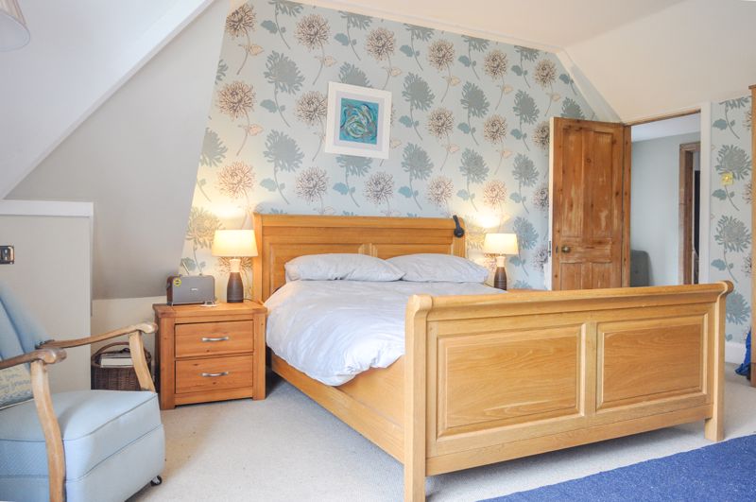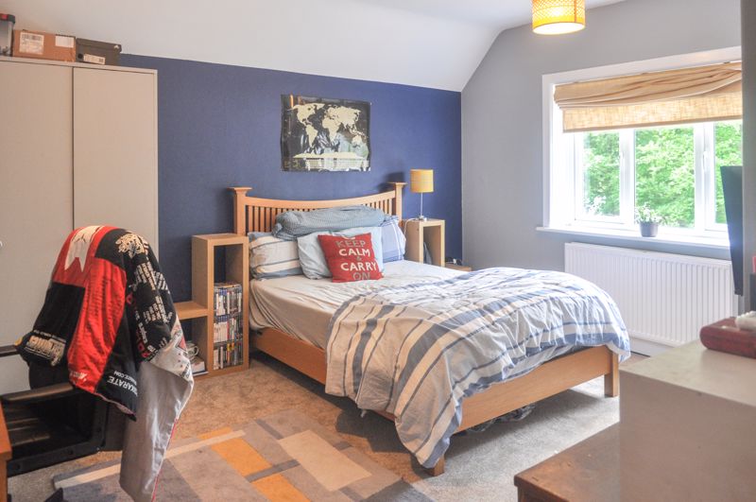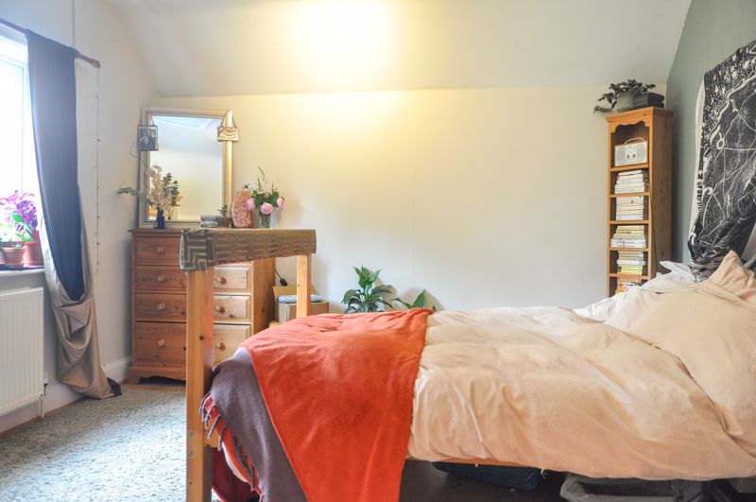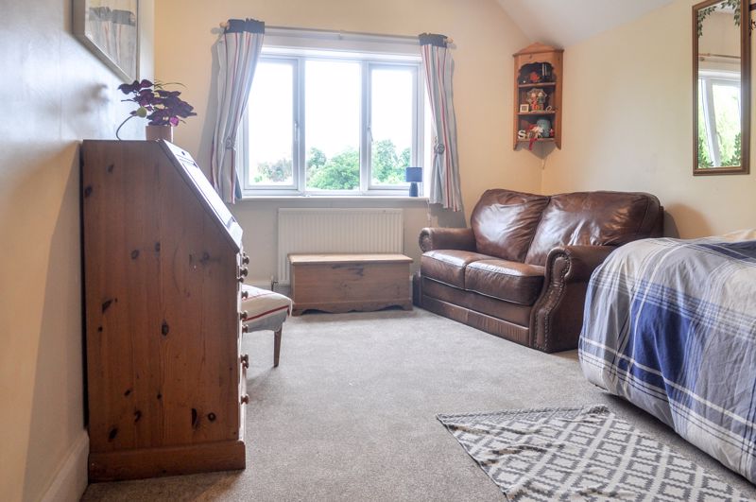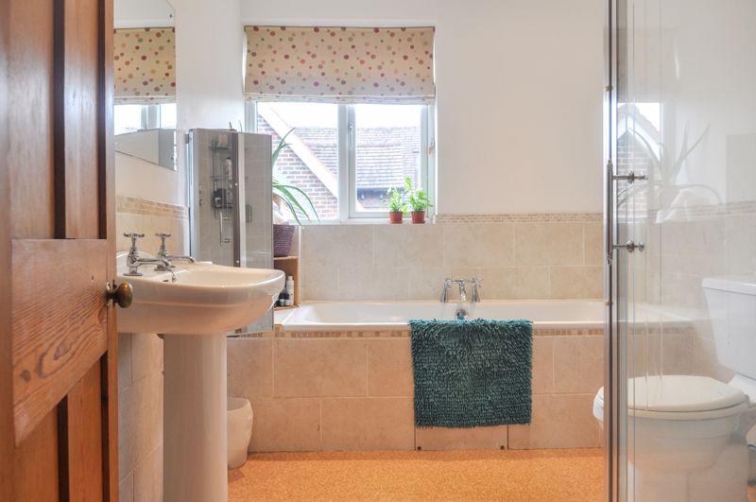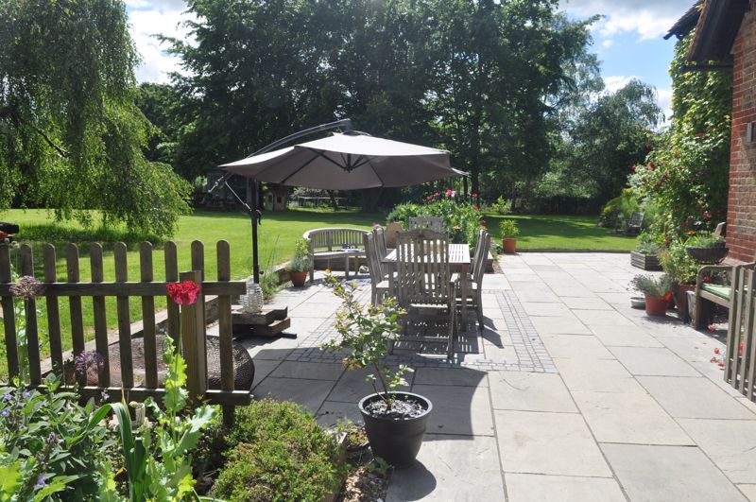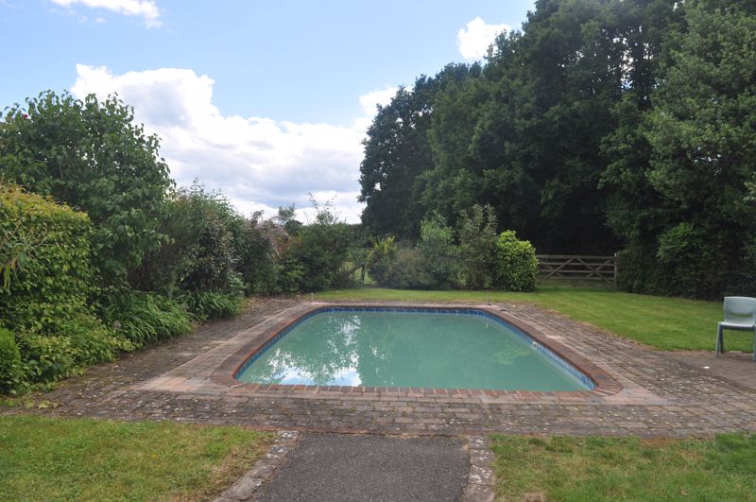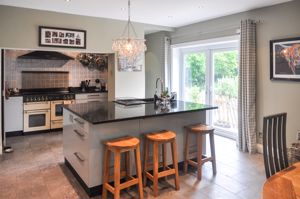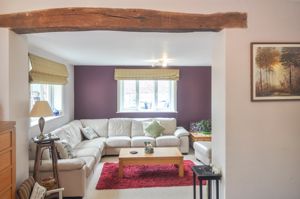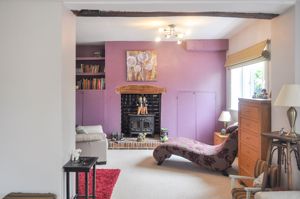Henfold Lane, Beare Green, Dorking
Guide Price £1,250,000
Please enter your starting address in the form input below.
Please refresh the page if trying an alternate address.
A substantial 5-bedroom family home with beautiful gardens, a swimming pool, stabling and c. 7.8 acres.
The property lies in a beautiful, secluded position down a private lane which is also a bridleway offering excellent walking, cycling and riding on the doorstep.
Oakwood House is a beautiful and substantial 5 bedroom farmhouse situated at the end of a private lane and enjoys lovely views over both the property’s own land and neighbouring countryside.
An entrance hall provides access to the three reception rooms; a spacious, double aspect living room with log burning stove, a dining room and an impressive, modern kitchen / family room with a feature central island, a Rangemaster oven and a range of built in cupboards. The kitchen also benefits from a log burning stove, decorative fireplace and doors leading out to the patio area. From the kitchen there is a large, fully equipped utility room with doors out to the garden and the side of the house. Downstairs there are also two toilets. It is thought that there is scope downstairs to create a self-contained Annex for relatives/guests given the layout of the living room, utility room and WC.
Upstairs, the master bedroom is a particularly generous size and benefits from an en-suite shower room and a walk-in wardrobe. There are four further good sized bedrooms and a modern family bathroom with separate bath and shower.
At the front of the property there is ample room for parking of a number of vehicles. The garden, which is predominately laid to lawn, is large and has a delightful patio area at the side of the house. Within the garden area there is a summerhouse / office, a outdoor swimming pool and a pretty lake. At the bottom of the garden there is a large barn which would work well as storage.
Accessed via a separate entrance, the property benefits from c. 7.8 acres of land which is divided into 3 main paddocks, one of which lies adjacent to the garden. There is a double timber stable block and it is thought there is scope to add a sandschool and further equestrian facilities subject to the necessary planning permissions. There is excellent hacking nearby and the property is on a bridleway so no roadwork is necessary.
Services: Gas fired central heating, private drainage.
Local authority: Mole Valley ~ 01306 885001 ~ www.molevalley.gov.uk
Tax Band: G
EPC: C
Tenure: Freehold
Photographs: Taken June 2020
Viewings: All viewings are strictly by appointment only through Churchill Country & Equestrian Estate Agents – 01403 700222.
Click to enlarge
Dorking RH5 4RP








